The purpose of the 3D Visualisations was not only to support the planning application but to allow our client to visualise their dream home and make informed descisions throughout the design process by being able to visualise the finished product. We are please to say that at the time of wirting this, the planning application has been approved and we cant wait to see the finished build.'...an impressive 2 storey, glazed family home that would not look out of place on an episode of 'Grand Designs.
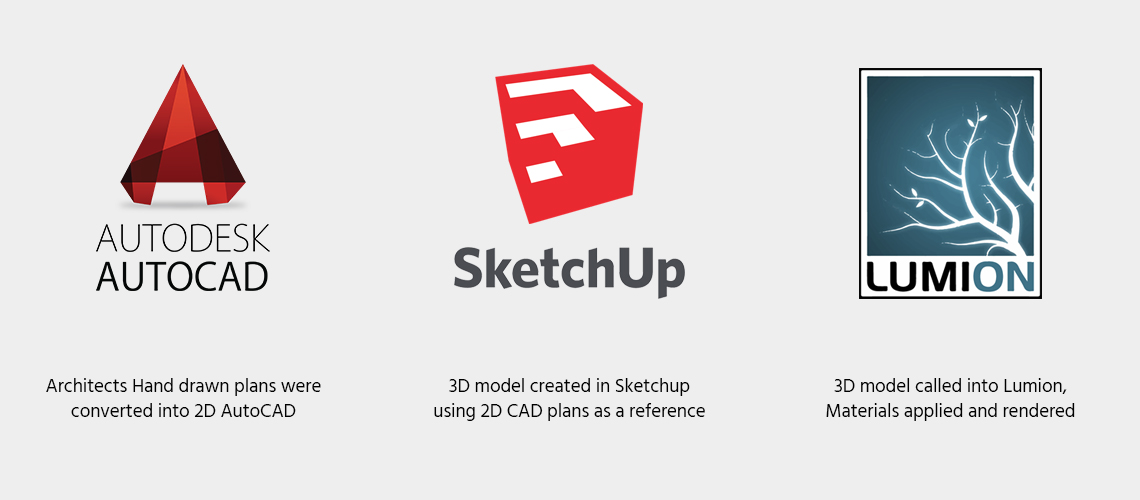
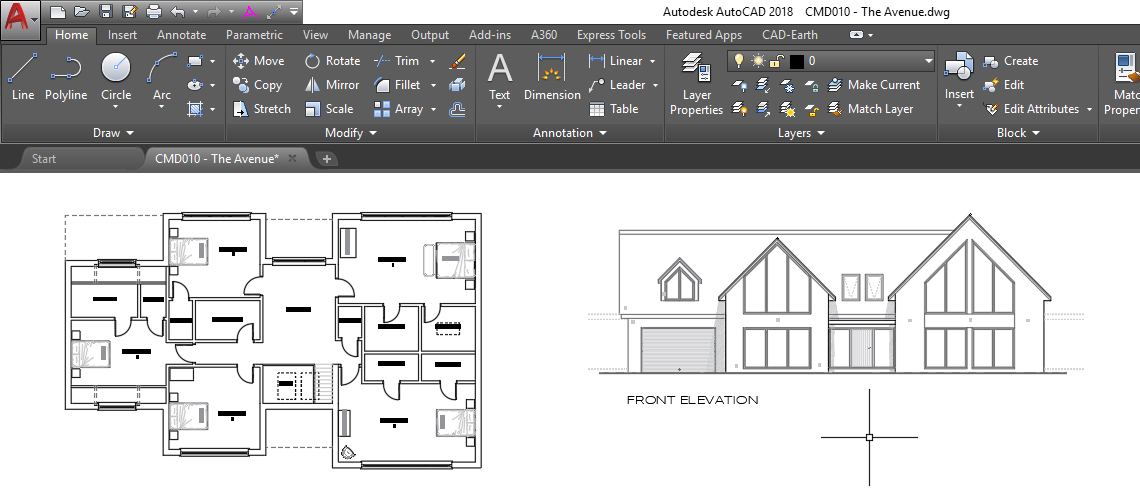

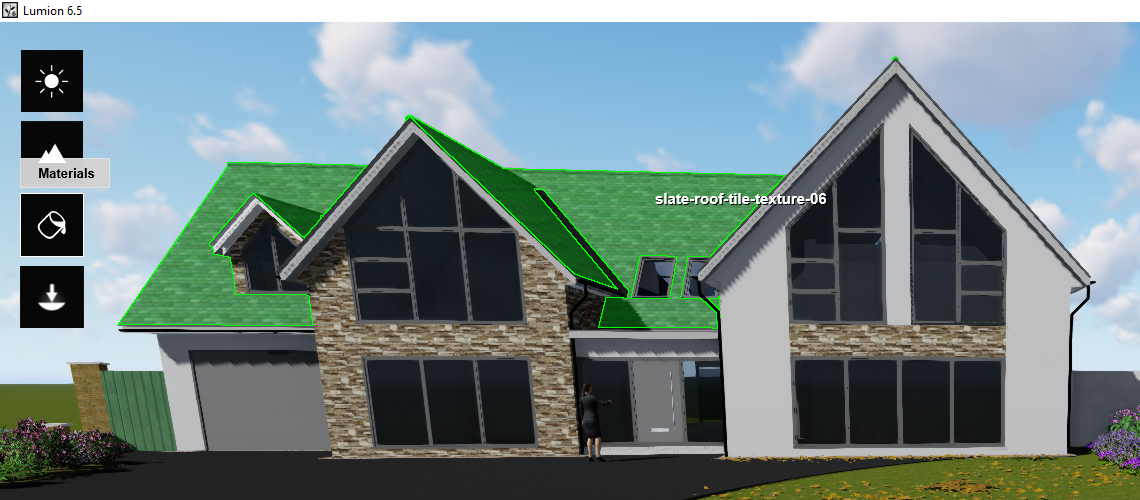
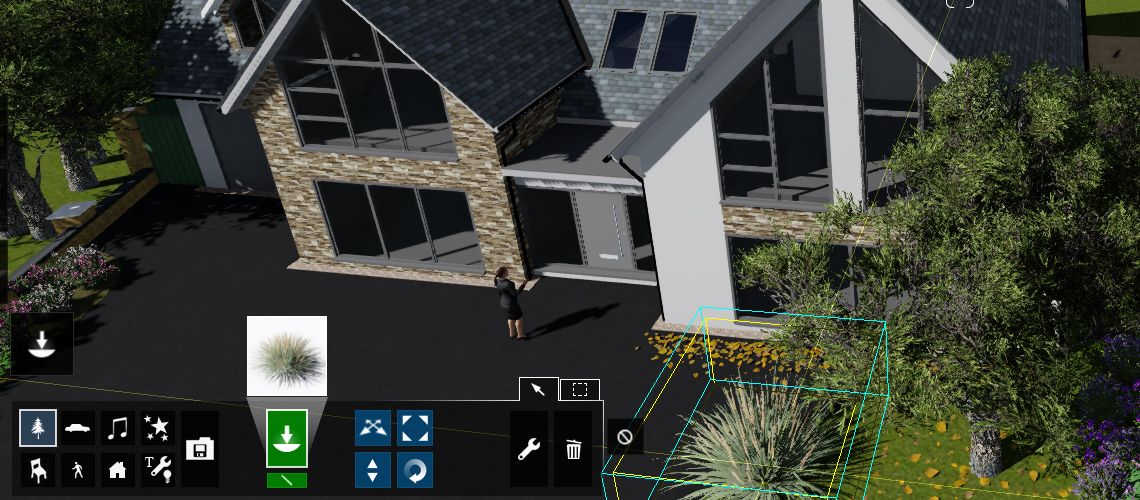
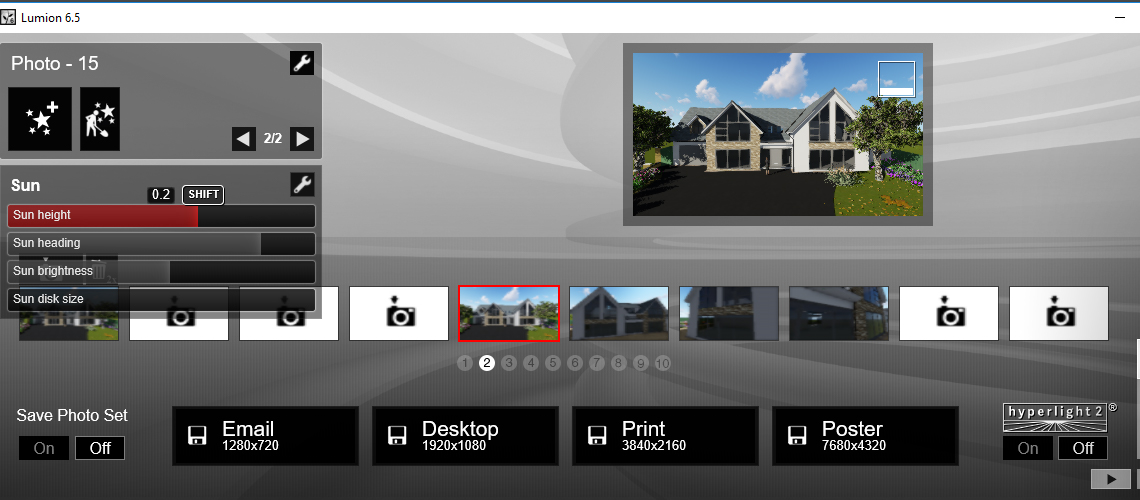







The Long Barn, The Courtyard,
Severn Drive,
Tewkesbury Business Park,
Gloucestershire, GL20 8GD